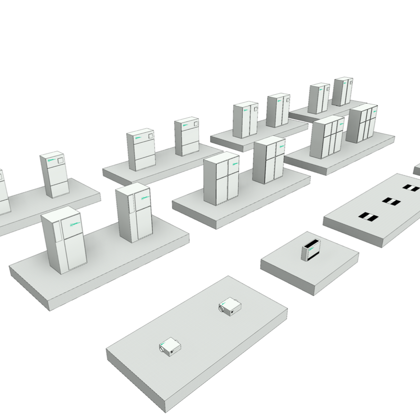Task:
Scope of work:
- URL link to online technical manuals
- Revit connectors for ducts/pipes/electrical systems
- Transparent service/clearance zones as per technical manuals
- 2D symbols for plan/elevation views
- Parametric manipulation of geometry will be provided if justified by the type of equipment
- Level of detail to ensure clear visual identification of equipment, front/back/sides.
- Technical info - electrical parameters, air volumes, heating parameters, noise
- Marketing textual info - manufacturer, model, contact information, weight, links
Result:

